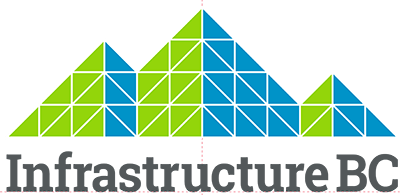Surrey Memorial Hospital Redevelopment and Expansion
A new, state-of-the art critical care tower, complete with a new emergency department, perinatal centre, inpatient beds, intensive care unit and academic space to be built at Surrey Memorial Hospital.
Surrey Memorial Hospital Redevelopment and Expansion: Emergency Department and Critical Care Tower
Project Details
Project Description: A new, state-of-the art critical care tower, complete with a new emergency department, perinatal centre, inpatient beds, intensive care unit and academic space to be built at Surrey Memorial Hospital.
| Client: | Fraser Health |
| Capital Cost: | $512 million |
| Partner: | Integrated Team Solutions |
| Project Status: | Under construction |
| Project Report: | Click to access report |
| Project Website: | |
| Case Study: | Click to access case study |
| High Res Photo: |
Milestones
| Request for Qualifications issued | July 23, 2009 |
| Request for Qualifications closed | September 16, 2009 |
| Shortlist announced | December 17, 2009 |
| Request for Proposals issued | February 15, 2010 |
| Contract award | December 15, 2010 |
| Construction to begin | 2011 |
| Construction completed | 2014 |
Project Updates
- News Release: Critical care tower at Surrey Memorial Hospital officially opens (June 16, 2014)
- News Release: Premier officially opens Surrey Memorial Hospital Emergency Department (October 8, 2013)
- News Release: SMH emergency department open for sneak preview (July 12, 2013)
- News Release: Surrey Memorial Hospital gets topped off (October 1, 2012)
- News Release and Backgrounder: Premier launches B.C.’s largest-ever health-care project, Surrey Memorial Hospital (March 21, 2011)
- News Release and Backgrounder: Surrey Memorial Hospital Expansion Moves Ahead (October 7, 2010)
- Report of the Fairness Adviser: The RFP Process (September 2010)
- News Release: Dainard Demolition Kicks Off Surrey Memorial Expansion (March 5, 2010)
- News Release: Surrey Memorial Hospital Expansion Moves Forward (February 15, 2010)
- Report of the Fairness Adviser: The RFQ Process (January 2010)
- News Release and Backgrounder: Three Teams Short-Listed for SMH Expansion (December 17, 2009)
- News Release and Backgrounder: Surrey Memorial Hospital Expansion Plan Moves Forward (July 23, 2009)
- News Release: Premier Announces New ER and Care Tower for Surrey (February 6, 2009)
- Backgrounder: Critical Care Tower at SMH (February 6, 2009)
Procurement Documents
- Schedule 1 – Definitions
- Schedule 2 – Design and Construction Protocols
- Schedule 3 – Design and Construction Specifications
- Schedule 4 – Services Protocol and Specifications
- Schedule 5 – Insurance Requirements
- Schedule 6 – Changes, Minor Works and Innovation Proposals
- Schedule 7 – Lands
- Schedule 8 – Payments
- Schedule 9 – Compensation on Termination
- Schedule 10 – Lenders’ Remedies Agreement
- Schedule 11 – Material Project Contractor Collateral Agreement
- Schedule 12 – Project Co’s Ownership Information
- Schedule 13 – Dispute Resolution Procedure
- Schedule 14 – Records and Reports
- Schedule 15 – Financial Model
- Schedule 16 – Communication Roles
- Schedule 17 – Key Individuals
- Schedule 18 – Completion Documents
- Appendix 2A – Independent Certifier Agreement
- Appendix 2B – User Consultation Process
- Appendix 2C – Review Procedure
- Appendix 2D – Energy
- Appendix 2E – Equipment and Furniture
- Appendix 2F – Project Agreement Schedule
- Appendix 2G – Proposal Extracts (Design and Construction)
- Appendix 2H – Site Plan
- Appendix 2I – Standard SMH Contractor Rules
- Appendix 3A – Clinical Specifications
- Appendix 3B – UBC Videoconference Room Specifications
- Appendix 3C – Medical Gas Requirement
- Appendix 3D – Sound Transmission Ratings
- Appendix 3E – Cable Infrastructure Standard
- Appendix 3F – Wireless Infrastructure Standard
- Appendix 3G – Wireless Data Communications Policy
- Appendix 3H – A/V and Video Conferencing Standard
- Appendix 3I – IM/IT Approved/Preferred Vendors and Technology Products
- Appendix 3J – Floor Plan (Barham Building)
- Appendix 4A – Proposal Extracts (Services)
- Appendix 4B – Handback Requirements
- Appendix 4C – Plant Services
- Appendix 4D – Help Desk Services
- Appendix 4E – Housekeeping and Waste Management Services
- Appendix 4F – Utilities Management Services
- Appendix 4G – Market Testing Procedure
- Appendix 4H – Life Cycle Report
- Appendix 8A – Availability Deductions
- Appendix 8B – Construction Period Payments
- Request for Proposals for Surrey Memorial Hospital and Redevelopment and Expansion: Emergency Department and Critical Care Tower and Appendix (February 15, 2010)
- Request for Qualifications for Surrey Memorial Hospital Redevelopment and Expansion: Emergency Department and Critical Care Tower (updated with final amendments September 28, 2009)
- Project Brief Surrey Memorial Hospital (July 23, 2009)
Project Map
Project Contacts
Project Contact:
Michael-Ann Dissing
Fraser Health Authority
Email: MichaelAnn.Dissing@fraserhealth.ca
Media Contact:
Fraser Health media pager: (604) 450-7881
