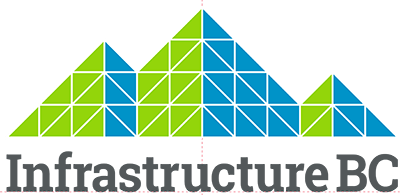Vernon Jubilee Hospital Inpatient Beds Project
The addition of 60 beds and the completion of the sixth and seventh floor at Vernon Jubilee Hospital Polson Tower, which were originally set aside with future patient needs in mind.
Vernon Jubilee Hospital Inpatient Beds Project
Project Details
Project Description: The addition of 60 beds and the completion of the sixth and seventh floor at Vernon Jubilee Hospital Polson Tower, which were originally set aside with future patient needs in mind.
Of the 60 beds, 14 will be new and the remaining 46 will be relocated from elsewhere in the hospital. The beds will be used primarily for single-patient rooms. Previously, they were located in four-bed and double-occupancy wards. The total number of beds at the Vernon Jubilee Hospital will increase from 140 regular and eight temporary beds (148 total) to 162 beds.
Completed as part of the Kelowna / Vernon Hospitals Project, the Polson Tower includes an expanded emergency, maternity and pediatrics department, ambulatory care, surgical services, intensive care, and medical device reprocessing. The Polson Tower was also recently awarded a LEED Gold certification and is the first building in Vernon to achieve this.
The Polson Tower was officially opened for patients in October 2011. The $180-million Polson Tower added 16,815 square metres (181,000 square feet) of space to the Vernon Jubilee Hospital site.
| Client: | Interior Health Authority |
| Project Cost: | $29.6 million |
| Private Partner: | Stuart Olson Dominion Construction Ltd., with Parkin Architects |
| Project Status: | Operational |
| Project Report: | |
| Project Website: | Click to access website |
| Case Study: | |
| High Res Photo: | Click to access photo: 1, 2 |
Milestones
| Request for Qualifications issued | March 5, 2013 |
| Request for Qualifications closed | April 23, 2013 |
| Shortlist announced | June 28, 2013 |
| Request for Proposals issued | September 19, 2013 |
| Contract award | May 16, 2014 |
| Construction to begin | June 4, 2014 |
| Construction completed |
Project Updates
- News Release: Construction begins on top floors of VJH tower (June 4, 2014)
- News Release: Design builder named for completion of VJH tower (March 7, 2014)
- News Release: Polson Tower project moves to next stage at Vernon Jubilee Hospital (June 28, 2013)
- Report of the Fairness Advisor: The RFQ Process (June 28, 2013)
- News Release: RFQ released to complete two floors at Polson Tower (March 5, 2013)
Procurement Documents
- Vernon Jubilee Hospital Inpatient Beds Project: Design-Build Agreement (Including Schedules 2, 3, 4, 5) (Mar 20, 2014)
- Schedule 1 – Statement Of Requirements
- Appendix 1a.1: Space Program
- Appendix 1b: Room Data Matrix
- Appendix 1c: Equipment List
- Appendix 1c.1: Equipment Responsibility
- Appendix 1d: Elder Friendly Design
- Appendix 1d.1: Critical Elements Elder Friendly Hospital
- Appendix 1e: Ergonomic Design Standards
- Appendix 1f: I.M.I.T. Infrastructure Specifications
- Appendix 1g: Infection Prevention and Control Manual
- Appendix 1h: Typical Clinical Hand Wash Sink Spec Sheet
- Appendix 1i: I.M.I.T. Current Vendors
- Appendix 1j: Sound Transmission Ratings
- Appendix 1k: Mock-Ups and Prototype Rooms
- Appendix 1l: Site Plan – Level 6 and Level 7
- Schedule 6 – Schedule of Prices
- Schedule 7 – Proposal Extracts
- Schedule 8 – Executed Officers Certificate
- Schedule 8 – Executed Parental Guarantee
- Request for Qualifications – Vernon Jubilee Hospital Inpatient Beds Project (Issued March 5, 2013)
- Request for Qualifications – Vernon Jubilee Hospital Inpatient Beds Project (Conformed March 18, 2013)
- Project Brief – Vernon Jubilee Hospital Inpatient Beds Project (March 5, 2013)
- Request for Proposals – Vernon Jubilee Hospital Inpatient Beds Project (Issued September 19, 2013)
Project Map
Project Contacts
Project Contact:
Dawn Hart
Infrastructure BC
Email: Dawn.Hart@infrastructurebc.com
Media Contact:
Erin Toews
Communications Officer
Interior Health
Cell: (250) 864-5567
Email: Erin.Toews@interiorhealth.ca
